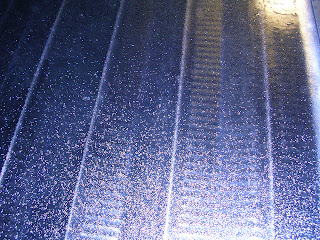
 The first step was to get them on the roof. My brother PJ and Carmine, a friend from work helped us lift them into place. The specifications say this panel is supposed to weigh 113 lbs but the awkwardness factor made it seem heavier.
The first step was to get them on the roof. My brother PJ and Carmine, a friend from work helped us lift them into place. The specifications say this panel is supposed to weigh 113 lbs but the awkwardness factor made it seem heavier. The first panel was aligned and anchored to a roof rafter below.
The first panel was aligned and anchored to a roof rafter below. The remaining panels are anchored to adjoining rafters and connected to each other via 1" copper couplings. You can also see the top portion of the anchorage clip (on the left panel) that holds the panel to the roof. These clips fit into an extrusion profile on the panel and get lag bolted to the roof. Because of the metal roof profile we had to use rafters that occurred within the 'lows' (or flat spots) of our roof. This is why shingle roofs are much easier to work with.
The remaining panels are anchored to adjoining rafters and connected to each other via 1" copper couplings. You can also see the top portion of the anchorage clip (on the left panel) that holds the panel to the roof. These clips fit into an extrusion profile on the panel and get lag bolted to the roof. Because of the metal roof profile we had to use rafters that occurred within the 'lows' (or flat spots) of our roof. This is why shingle roofs are much easier to work with.
We had plenty of advice from the ground crew. For a while we had a large hump between the 2nd and 3rd panels; they were quick to point this out!
 Carmine works on the hot water return line. The piping will come out of the top right corner of the panel array and into the roof soffit. Eventually it will enter the house and return to the utility room where the tank and pumps will be located.
Carmine works on the hot water return line. The piping will come out of the top right corner of the panel array and into the roof soffit. Eventually it will enter the house and return to the utility room where the tank and pumps will be located. Cold water in (bottom left) and hot water out (top right).
Cold water in (bottom left) and hot water out (top right).

Thomas was fine tuning the panels and soldering them all together.

Thomas had more patience than we could have asked for today. Not only did he have to work with the homeowner, the homeowner is an architect who asks a lot of questions...... a lot of questions!
 The panels are in!!!
The panels are in!!!




 The panels are 4' x 8' and weigh about 113 lbs ea. The model number is AET-ae-32 and made by a company called Alternate Energy Technologies, LLC. In addition to the tax credits I received with these panels, I was told that I will be able to sell alternative energy credits. Once I understand the details I will post my findings on this site. If this is true I may be able to reduce my payback period by several years.
The panels are 4' x 8' and weigh about 113 lbs ea. The model number is AET-ae-32 and made by a company called Alternate Energy Technologies, LLC. In addition to the tax credits I received with these panels, I was told that I will be able to sell alternative energy credits. Once I understand the details I will post my findings on this site. If this is true I may be able to reduce my payback period by several years.


 South side of house along driveway.
South side of house along driveway.





















