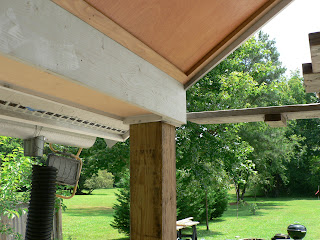
 The outside shower is being replaced. We removed all the decking and plumbing to make way for the new shower design....(see our precision drawings below). I spend so much time drawing this stuff on napkins during my lunch break that CADD drawings have been replaced with site sketches on plywood panels. The outside shower is one of the most important items in this renovation and we all look forward to having it back!
The outside shower is being replaced. We removed all the decking and plumbing to make way for the new shower design....(see our precision drawings below). I spend so much time drawing this stuff on napkins during my lunch break that CADD drawings have been replaced with site sketches on plywood panels. The outside shower is one of the most important items in this renovation and we all look forward to having it back!























